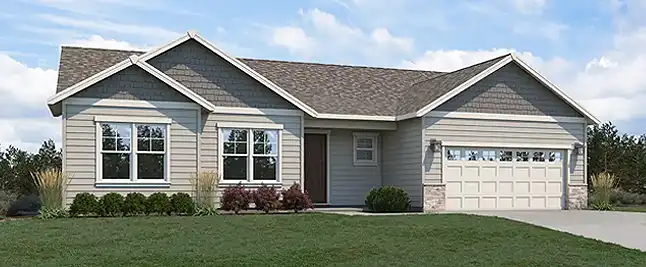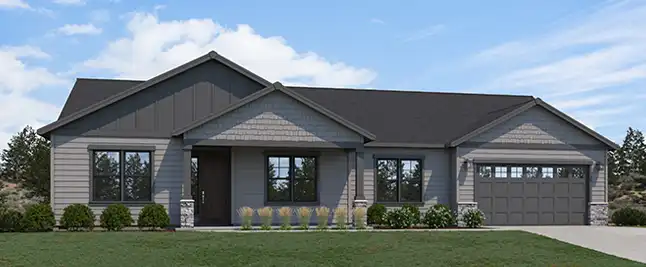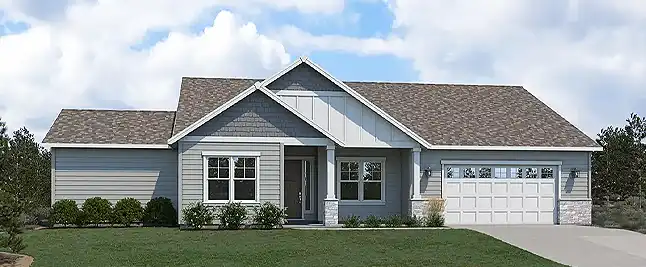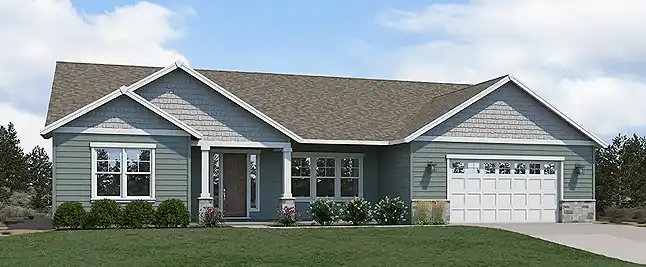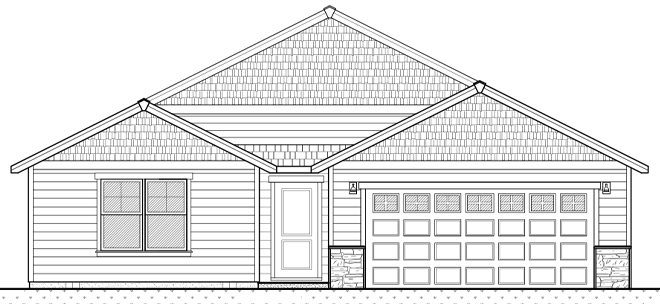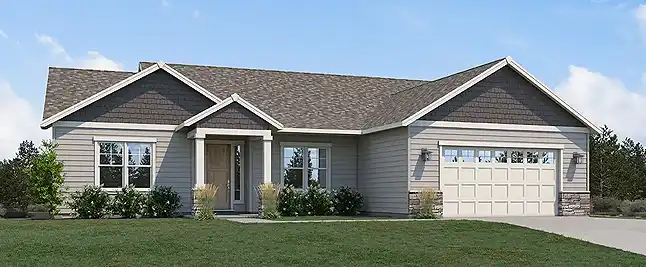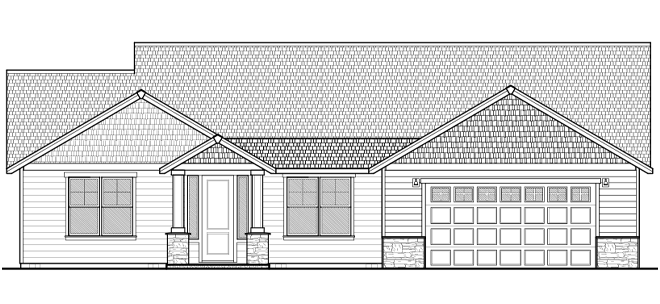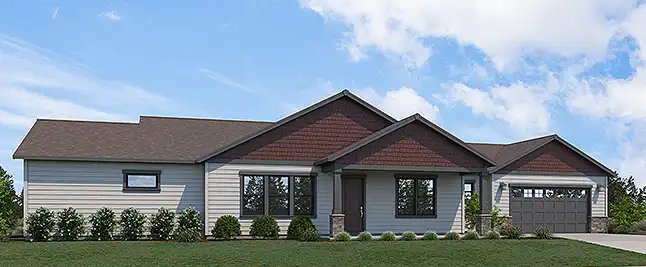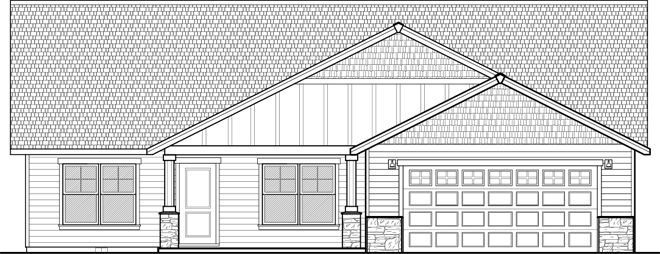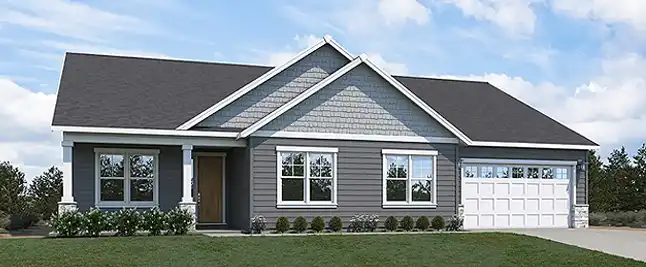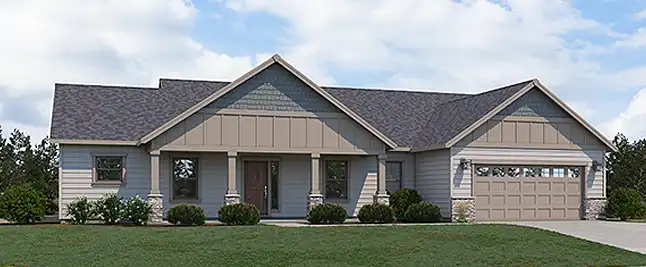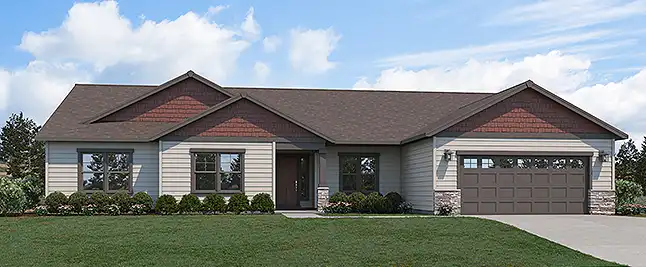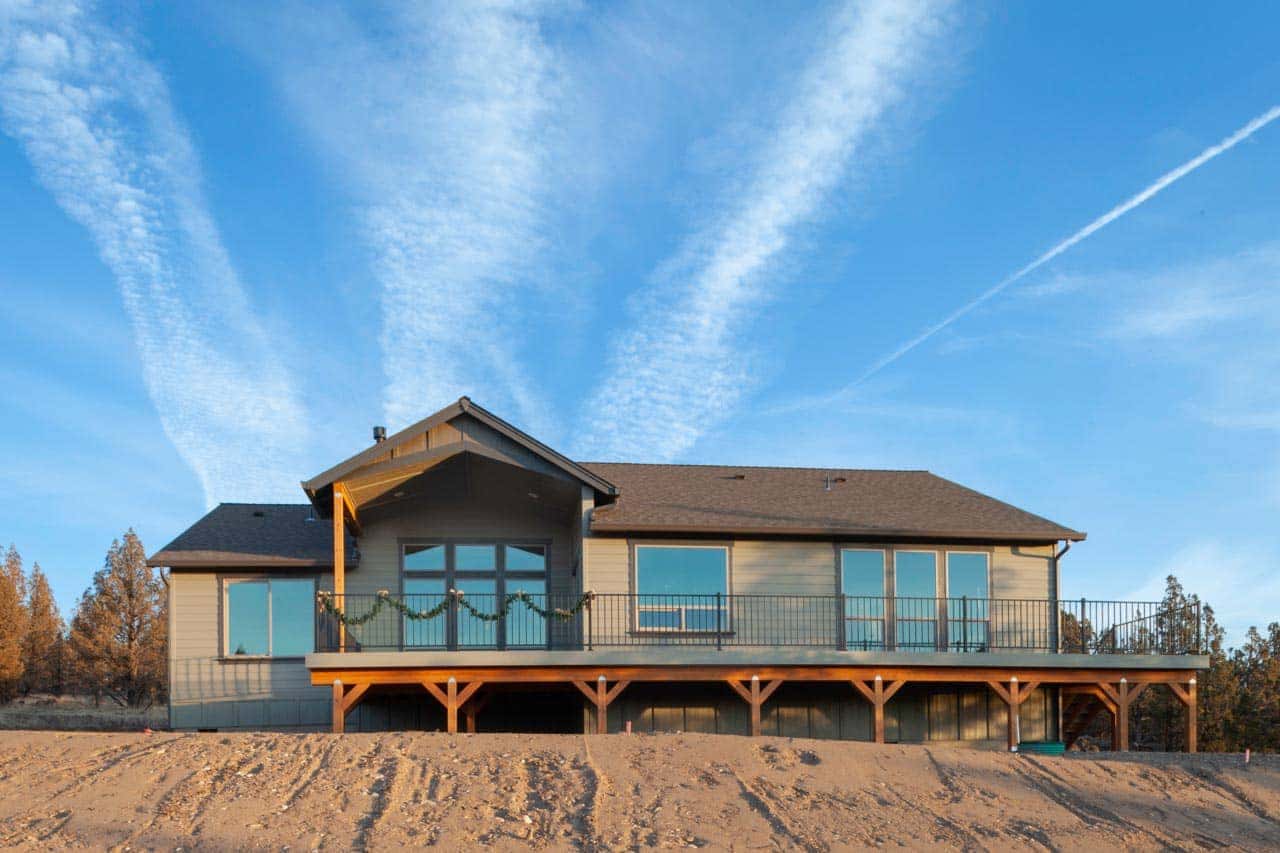
Our single story home plans, also called single level floor plans or one story floorplans, are thoughtfully designed to make everyday living easier. With all rooms on one level, these homes offer a seamless flow from one space to the next, creating an open and welcoming environment. Perfect for families, retirees, and anyone who values convenience, single story designs eliminate the need for stairs while maximizing both comfort and functionality.
At New Era Homes, we combine smart space planning with beautiful architectural details, giving you a variety of layouts that suit your style, square footage needs, and budget. Explore our collection to find the home that fits your lifestyle today and for years to come.
Our Single Story Floor Plan Guide
Advantages of Single Story Homes
- Accessibility for All Ages
- Open, Connected Living Spaces
- Indoor-Outdoor Connection
- Energy Efficiency
- Low Maintenance
Frequently Asked Questions
What is a single level floor plan?
A single level floor plan places all living spaces (bedrooms, bathrooms, kitchen, and living areas) on one floor. This design eliminates interior stairs, making it easier to move between rooms and more accessible for all ages and abilities.Are single story homes more efficient?
Yes. Single story homes often have lower heating and cooling demands because the entire living area is on one level, reducing air circulation challenges. Their compact layouts can also make everyday tasks more efficient, from cleaning to moving around the home.Not what you're looking for? View our other floorplans:

