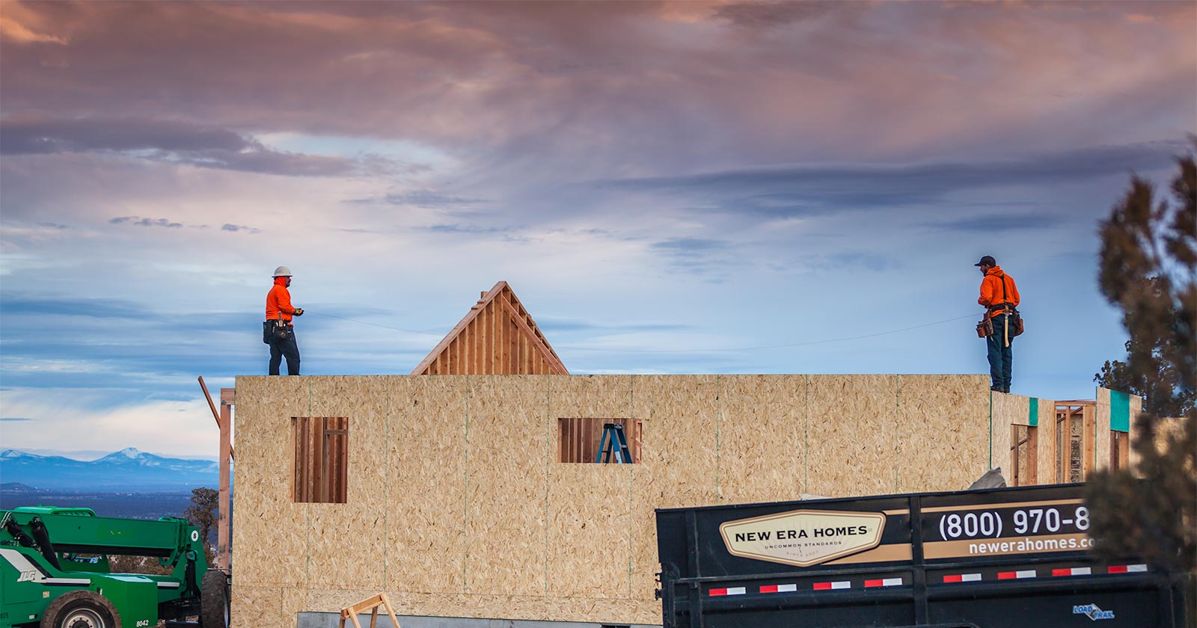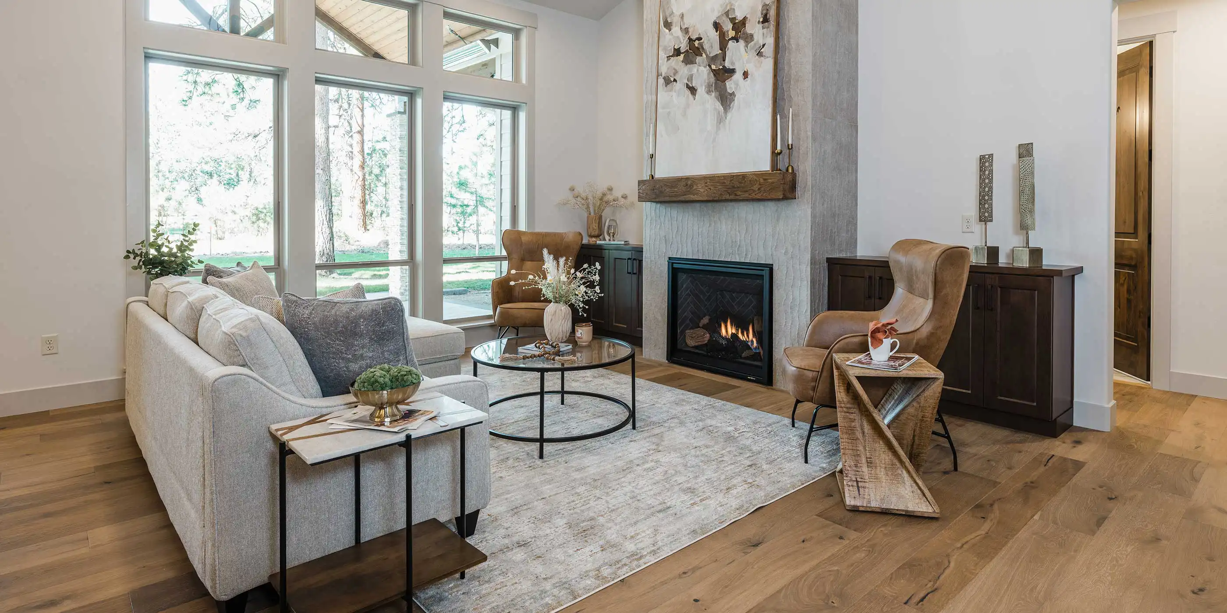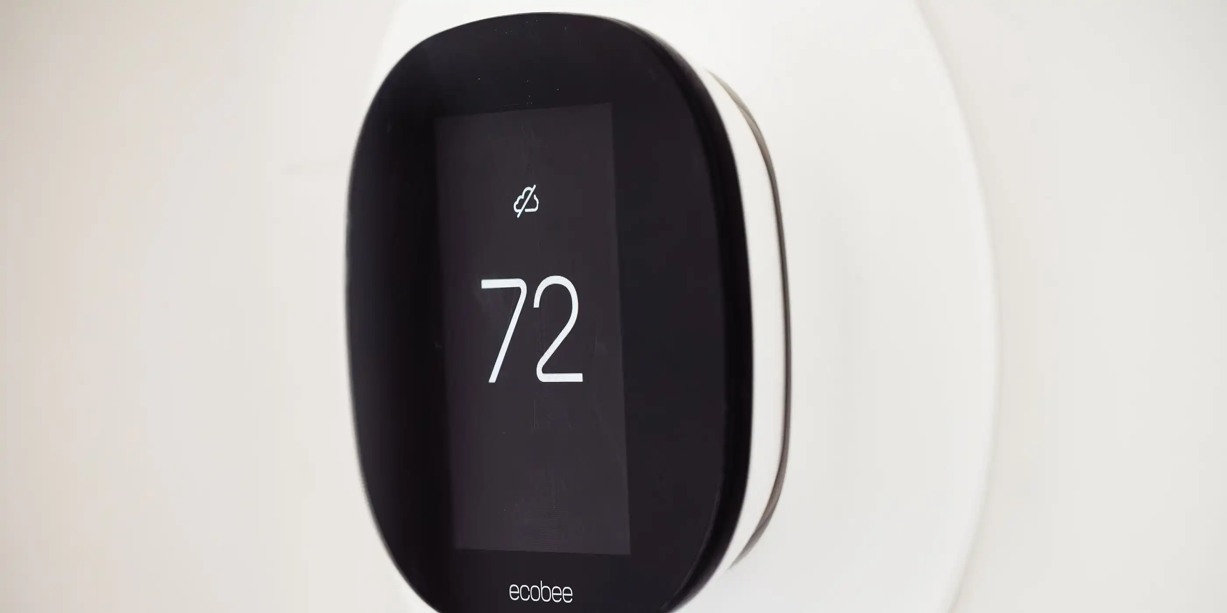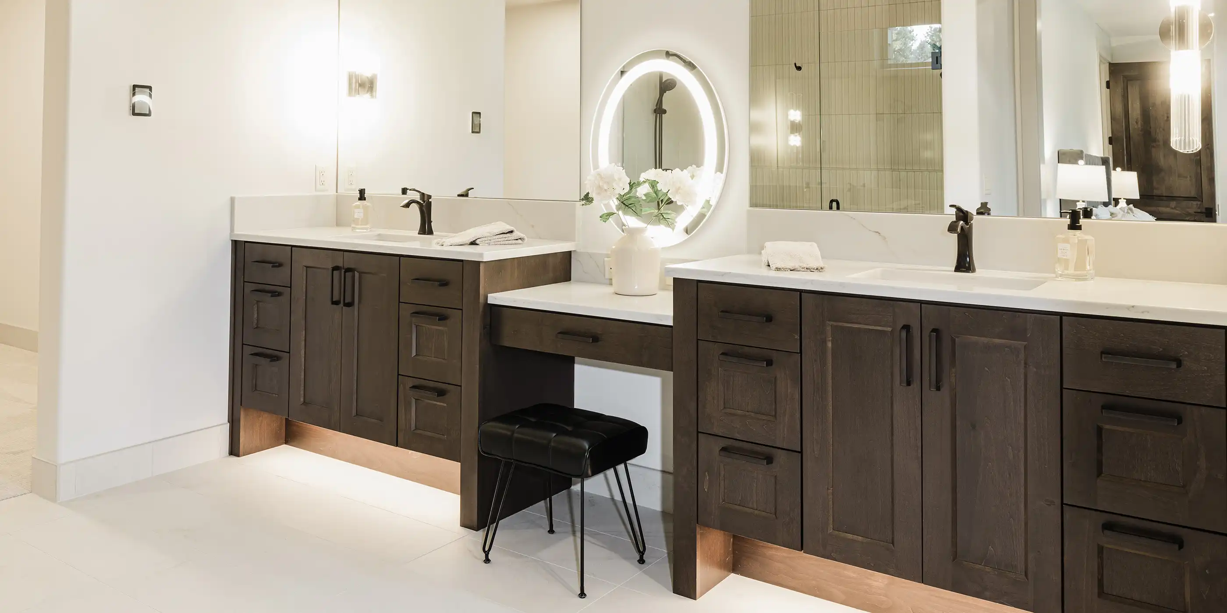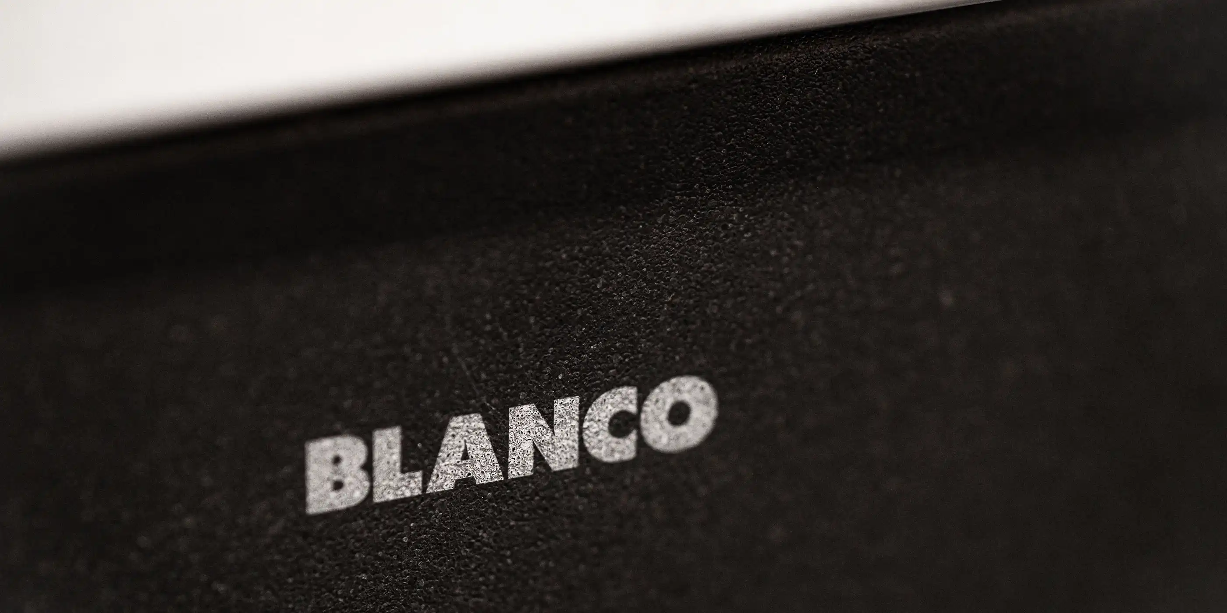What are New Era Homes' Uncommon Standards?
Our Uncommon Standards are the little details that make the difference between a starter home and a New Era semi-custom home. Standards like upgraded fixtures and appliances are easy to see but the hidden ones, like our robust HVAC system, set New Era Homes apart from other custom and semi custom homebuilders in Central Oregon.
At New Era Homes, we prioritize quality without unnecessary complexity. Unlike other local home builders in our price range, we provide an abundance of high-quality amenities as standard features. We firmly believe that essentials like garage man-doors, easy-pull drawers, and premium fixtures and appliances should come included, without any additional cost.
We offer Heritage and Premier Edition homes and the distinction between the two lies primarily in the choice of trim options. These options, defining each edition, encompass aesthetic preferences such as flooring, lighting, appliances, and finish carpentry detailing.
Regardless of the edition you choose, rest assured that the craftsmanship, workmanship, and internal mechanisms of your new home remain consistently top-notch.

