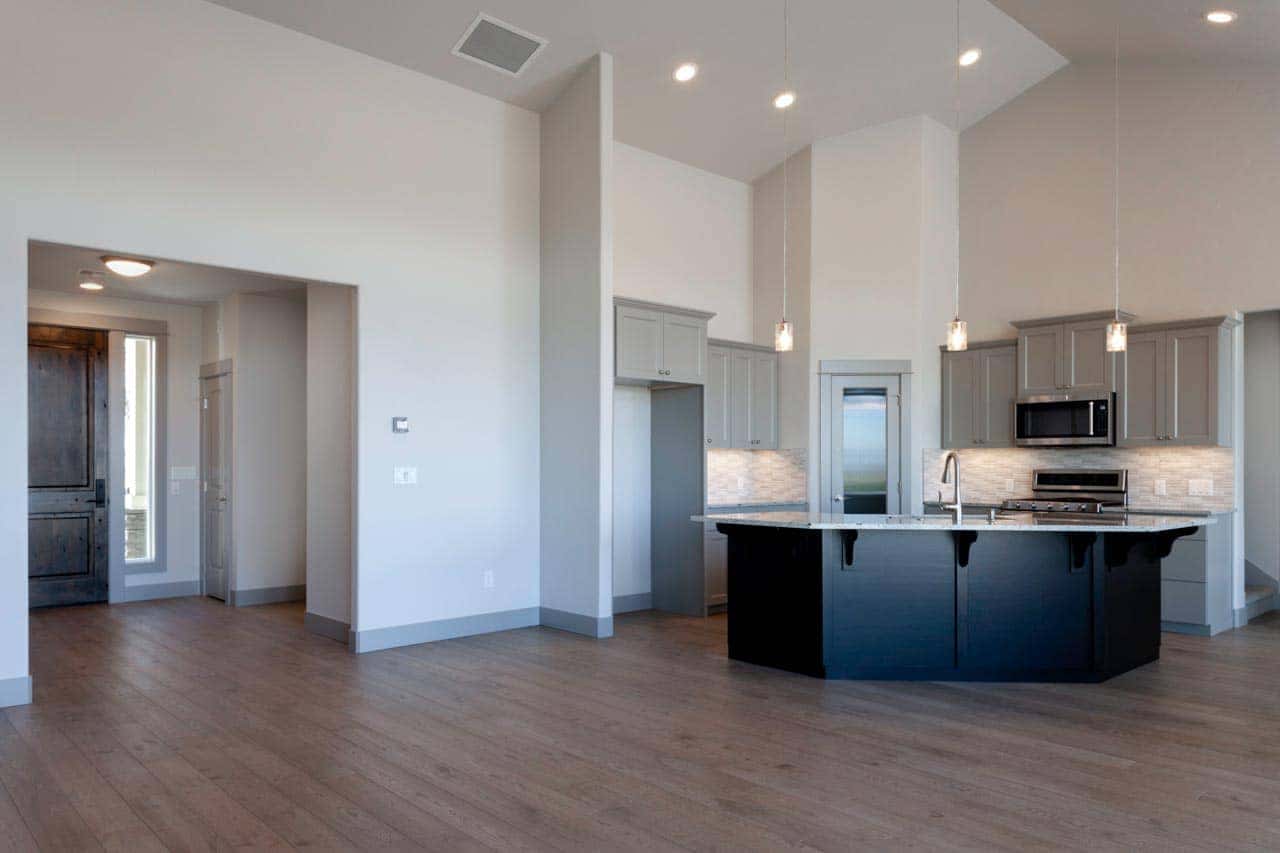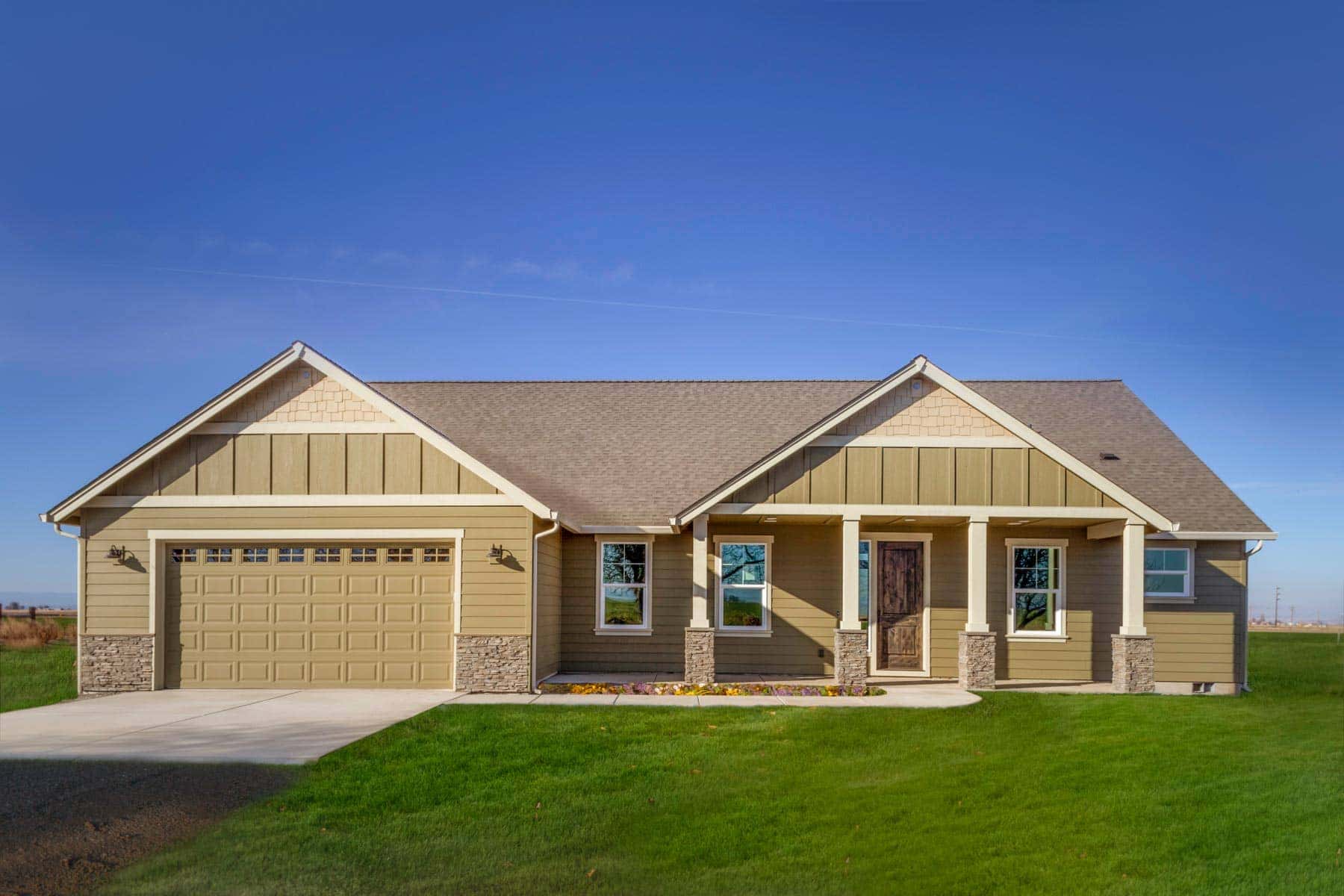
Buying land and building a house can be a rewarding and fulfilling experience, allowing you to create a customized home to your preferences and needs. This process, however, can be daunting – especially for first-time buyers.
Let New Era Homes guide you through the essential steps to help you successfully navigate the land and home buying journey.
Step-by-Step Guide to Buying Land and Building a House
Determining Your Budget
Start by considering the cost of the land itself. The price per acre will vary depending on location, size, and accessibility. Be sure to research average land prices in your area to get an idea of what you can expect to pay.
Next, you’ll need to factor in the cost of construction. This will include materials, labor, and any permits required. Customizations and unique features may increase the overall cost, so plan accordingly.
Once you’ve estimated the costs, think about your financing options. You may need a construction loan to cover the expenses of building your home. You can secure financing through various sources such as banks, credit unions, or private lenders. Explore multiple options to find your situation’s most suitable loan terms and interest rates.
As you calculate your budget, setting aside a contingency fund to cover unforeseen expenses such as delays, unexpected site conditions, or changes to your design plans is essential. Aim for 10% to 15% of your total project cost as a financial cushion.
Read More: How to Build a Custom Home On a Budget
Researching and Selecting a Location

Start by exploring different cities and neighborhoods in and around Central Oregon that suit your needs and preferences. Remember your lifestyle, such as proximity to work, schools, amenities, and recreational activities. You can use various home buying websites or consult a local real estate agent to get more information on available land in your desired area.
Another critical aspect to consider is land zoning. Zoning regulations affect what you can build on a specific piece of land and how it can be used. Research local zoning ordinances to avoid buying land that doesn’t allow the type or size of house you want to construct. You may also encounter building restrictions concerning height, setbacks, and architectural styles. Ensuring that you fully understand these limitations will prevent future headaches and save you time and money.
Finding and Purchasing Land

Once you’ve identified a suitable plot of land, investigate whether it is eligible for land loans. Land loans are specific financing options designed for purchasing raw land. For land loan options, you can approach financial institutions, credit unions, or the U.S. Department of Agriculture. Lenders may require a larger down payment and higher interest rates for land loans than traditional mortgages.
As you research your chosen land, understand the zoning restrictions that apply to the property. Zoning regulations can impact what type of house you can build and any future modifications or expansions. It’s essential to check with local authorities to confirm that your planned construction aligns with zoning regulations.
Before finalizing your land purchase, examine the lot’s suitability for building. Consider factors such as ground stability, drainage, and accessibility. This evaluation will help you determine any potential issues that could arise during construction, such as unexpected costs or complications. Consider consulting with a professional, such as a civil engineer, to help assess the buildability of your chosen plot.
Read More: Learn about building on your own lot (BOYL) in Oregon
Designing Your House

The first step in designing your house is to determine the size. Think about how many rooms you want, the number of bedrooms and bathrooms, and other essential spaces like a garage, backyard, or basement. It’s vital to consider your current lifestyle and future needs to develop a home accommodating any possible changes.
Once you’ve determined the size, focus on the layout of your house. The layout should reflect your daily activities and cater to your preferences. Consider factors like the flow of foot traffic, privacy requirements, and the positioning of rooms about natural light. For instance, you may want an open-plan living area for socializing or a separate laundry space tucked away from the main living areas.
Throughout the entire process, remain open to suggestions and new ideas. Designing a house is a collaborative effort to create a beautiful, functional space you’ll be proud to call your home. Keep a confident and knowledgeable attitude to ensure the best decisions are made for your dream house.
Obtaining Permits and Approvals
Research your local city or county building department to determine the specific requirements in your area. Each jurisdiction has its own rules and processes. Familiarizing yourself with these guidelines will help you avoid any potential setbacks. Once you understand the requirements clearly, begin assembling the necessary documents, which may include architectural drawings, site plans, and engineering reports.
Submit your application and any required supporting documents to the relevant government agency. Depending on the size and complexity of your project, you should consult with professionals such as architects, engineers, or land surveyors during this stage. Be prepared to pay fees for permit applications, inspections, and related services.
The permitting process may take several weeks or even months. Be patient and communicate regularly with the building department to stay informed on the status of your application. Keep going even if your permit is denied or requires modifications to your plans. Make the necessary adjustments and resubmit your application.
Hiring Professionals
You’ll need to collaborate with a real estate agent, preferably one specializing in land purchases. They can help you find and evaluate available properties and navigate the complex terrain of land transactions. A local agent is particularly valuable, as they will better understand the area and its regulations.
Once you’ve identified a suitable piece of land, a surveyor should be consulted to confirm the legal boundaries of your property. They can also provide insights into potential issues like easements, utility access, and topography. Hiring a topographic surveyor is a wise option to ensure accurate boundary information.
You’ll want to engage an architect who can help you design your dream home, with consideration for the specific conditions of the land. They will be familiar with building codes and zoning laws and can help you maximize the potential of your property.
Working with a builder is crucial as you start the construction process. You’ll want to find a licensed building contractor with experience in building houses and a good reputation. Check their references and past work to verify their competence and adherence to building codes.
Maintain open communication with all the professionals involved throughout the project. This will allow you to stay informed and ensure your vision aligns with their expertise. With the right team of experts, you’ll be well on your way to realizing your dream of buying land and building a home.
Securing Financing
A construction loan is a short-term loan designed to finance the construction phase of your project. These loans typically have higher interest rates than a traditional mortgage. Once the construction is completed, the construction loan must be paid off or converted into a long-term mortgage loan.
On the other hand, a construction-to-permanent loan combines construction financing and mortgage loans into a single loan. This means that after the construction, the loan automatically converts to a traditional mortgage with a set interest rate and term. This can be beneficial as it simplifies the process and potentially reduces the overall financing costs.
To secure a construction or construction-to-permanent loan, you will need a solid financial plan and demonstrate your ability to repay the loan. This includes having a good credit score, a stable employment history, and sufficient income to meet the monthly payments. Lenders may require a larger down payment for these loans than a traditional mortgage.
Beginning Construction
Clearing the land is essential to prepare the site for construction. This process involves removing trees, rocks, and debris that may obstruct the building process. Considering land development costs when planning your budget is essential, as this can influence the overall cost of building your home.
Ensure your property can access water, electricity, and gas. This may include connecting to existing services or extending lines from a utility provider to your land. If access to utilities is limited or challenging, you must account for these additional costs and potential delays in your construction timeline.
Now, it’s time to start the actual construction process of building your home. Begin by hiring a reputable, experienced home builder to guide you through the process and ensure everything goes smoothly. Every construction project has a unique timeline, which factors like weather and supply chain disruptions can influence. Maintaining clear communication with your builder throughout the process will help reduce potential delays and misunderstandings.
Completing the House

When developing the design, it’s essential to consider the layout of the various rooms and available space. This will not only shape your house’s overall look but also directly impact its functionality. Discuss your preferences and ideas with your builder to ensure the final design aligns with your vision.
As the construction progresses, stay in touch with your team to keep track of the project’s status. This includes monitoring the delivery and installation of essential building materials, electrical wiring, plumbing systems, and any additional installations, such as solar panels or a security system. Regular communication with your builder will help you maintain control over the project and iron out any issues that may arise.
Throughout the construction process, document everything by taking photos and keeping records of meetings, decisions, and payments. This will help you stay organized, ensure transparency, and provide valuable documentation for future reference.
Inspections and Final Touches
You should coordinate with inspectors to assess various aspects of your home, such as electrical and plumbing systems. Enlisting the help of licensed inspectors is essential to ensure the safety and longevity of your new home. Inspections will also help identify potential issues that must be addressed before moving in.
Discuss any concerns you may have with the inspectors during the inspection process. They can provide valuable insight and guidance on best practices to follow for your unique situation. Plumbing and electrical work will also require permits, so factor these costs into your budget.
After inspections are complete and any necessary changes have been made, devote some time to the final touches. This includes painting, landscaping, and other finishing details that make your house feel like a home.
Read More: Checklist for the Home Buying Process
New Era Homes Can Help You Build a Semi-Custom Home in Central Oregon
Partnering with New Era Homes ensures a smooth home-building experience. We offer various semi-custom floorplans in and around Central Oregon. Our team will guide you through every step, considering your budget, preferred layout, and desired features to create your dream home. Contact us today.
