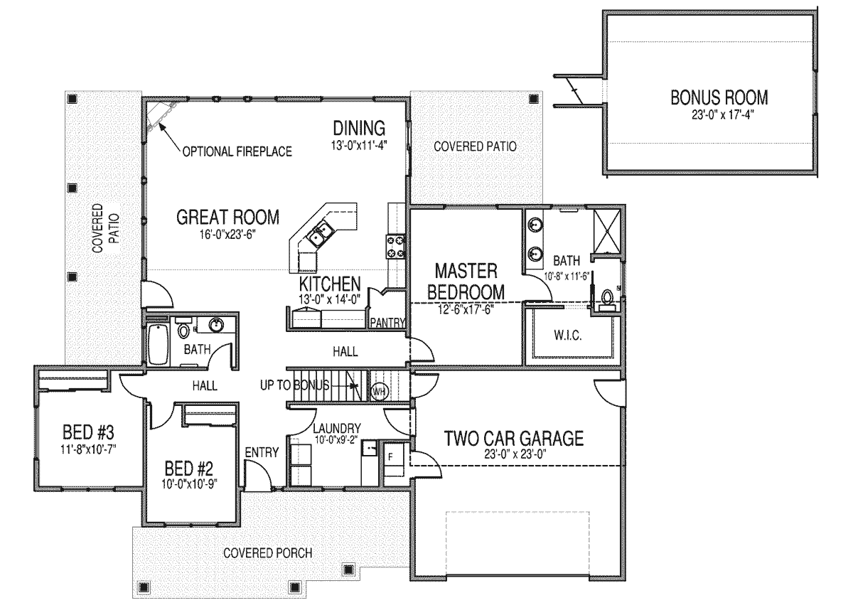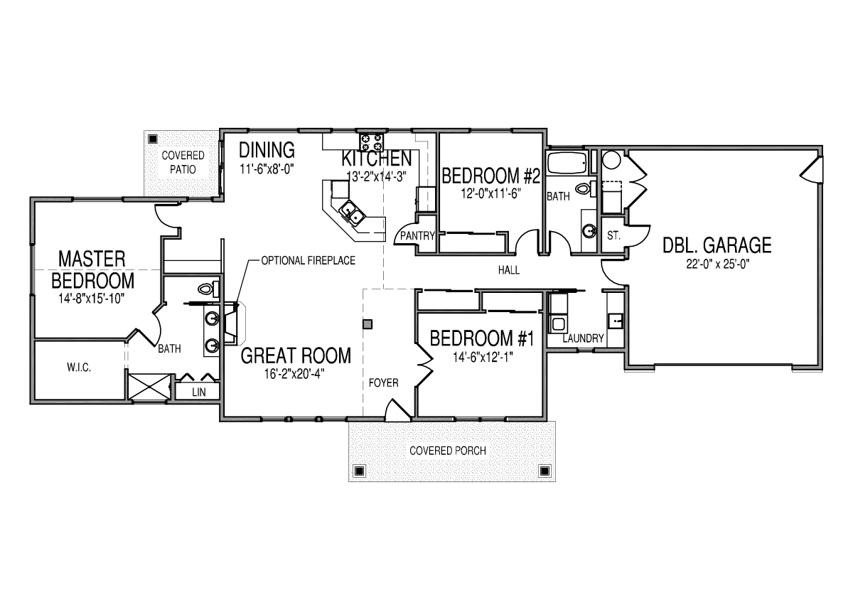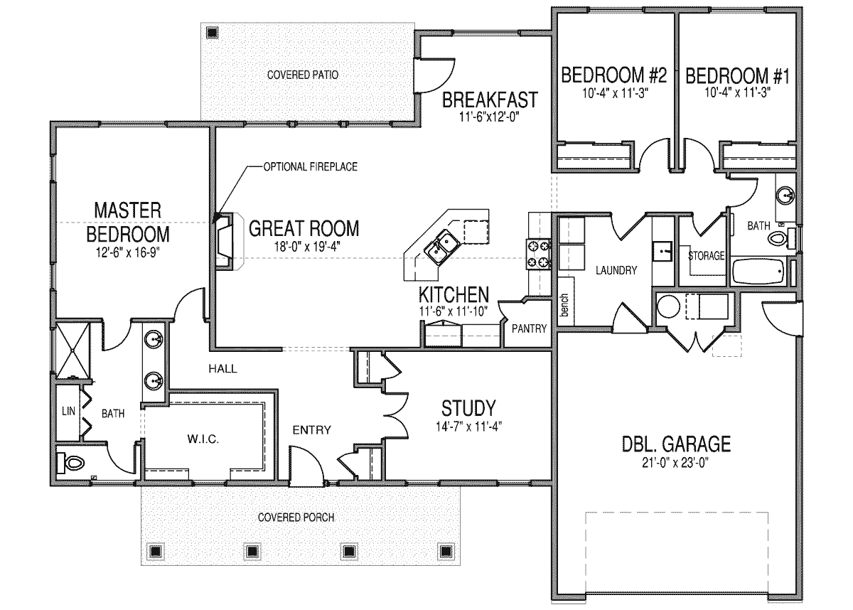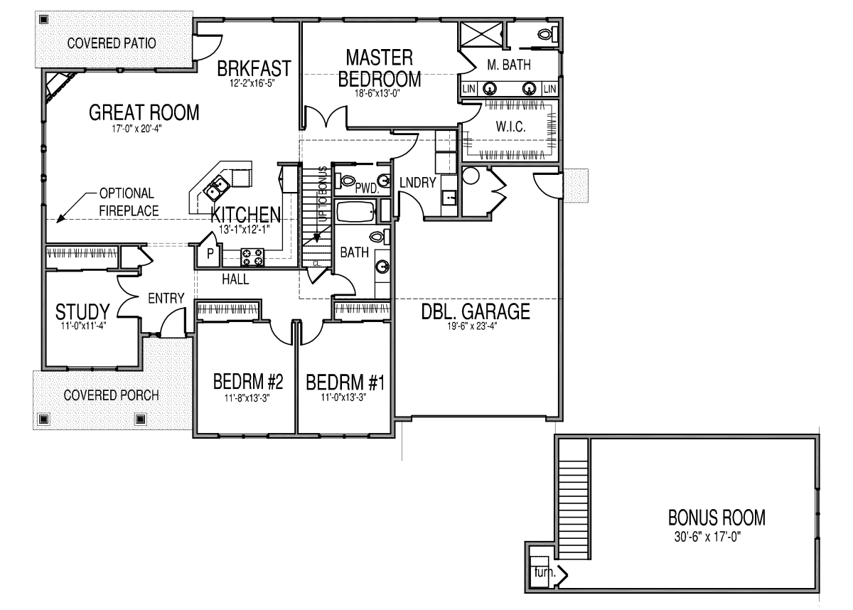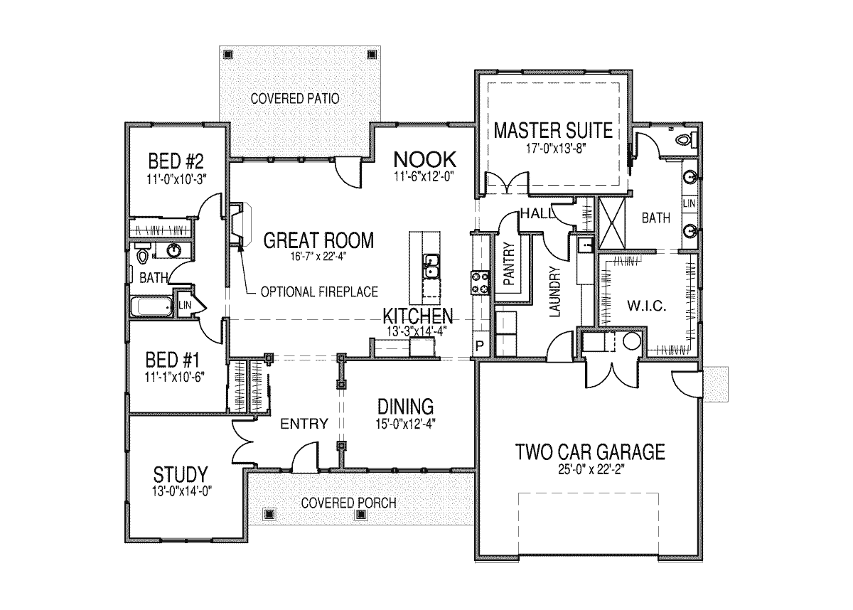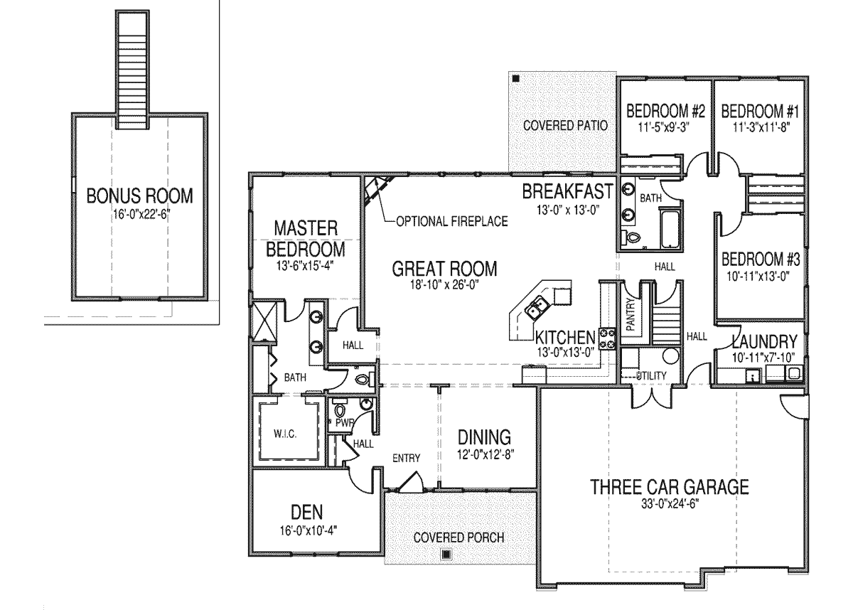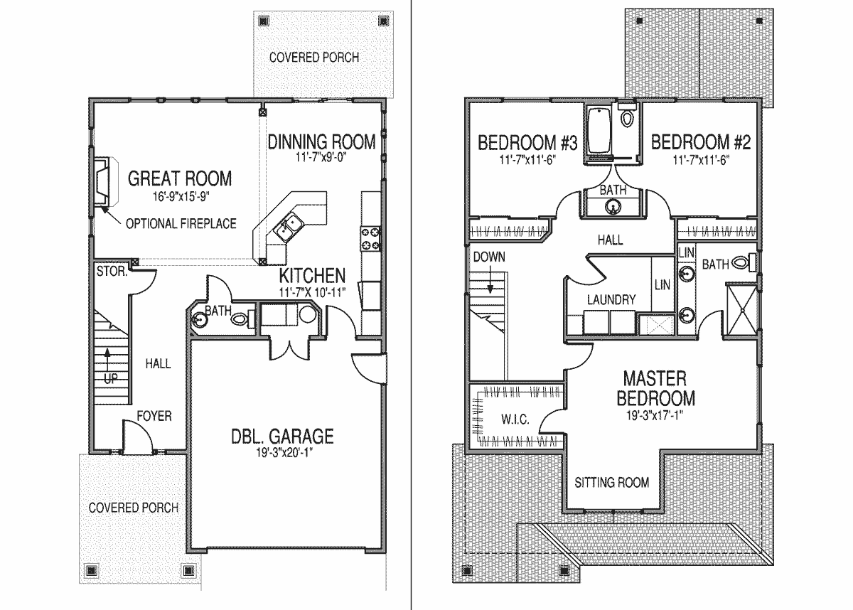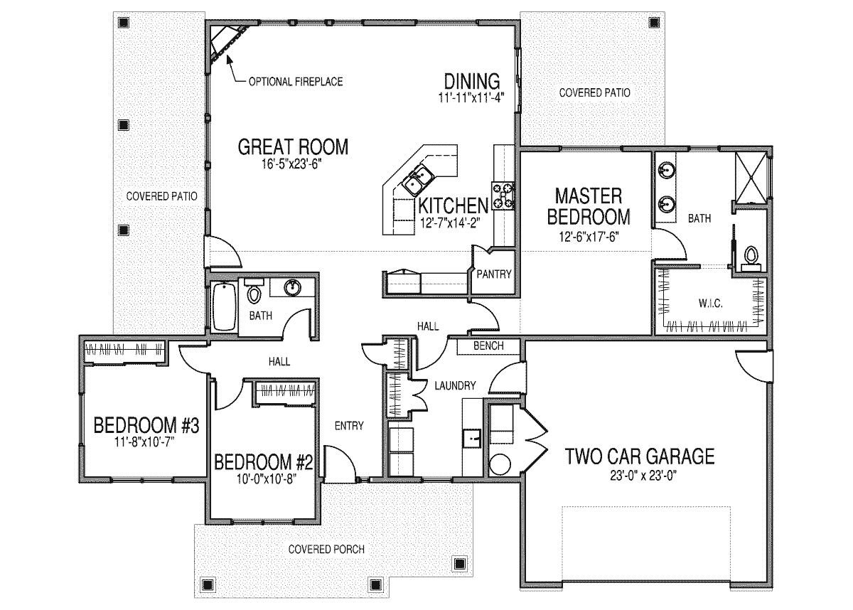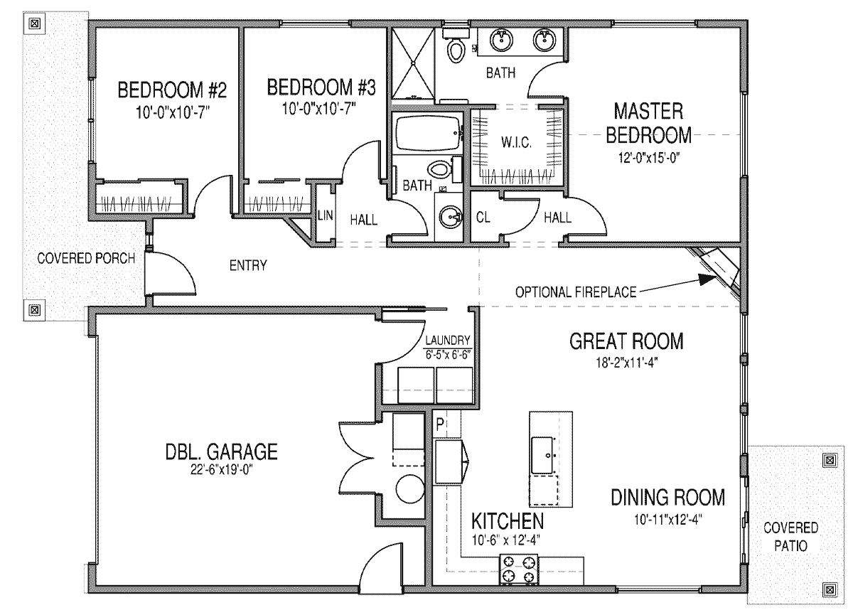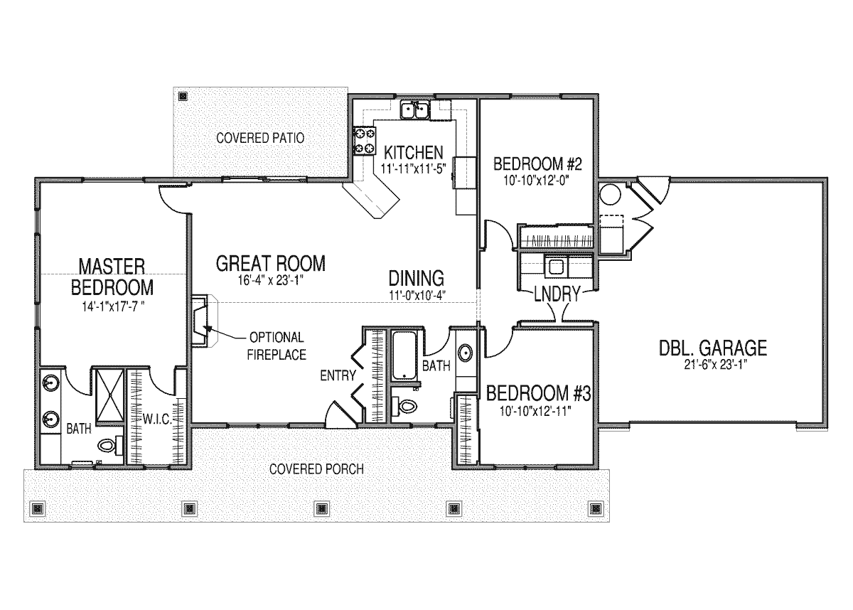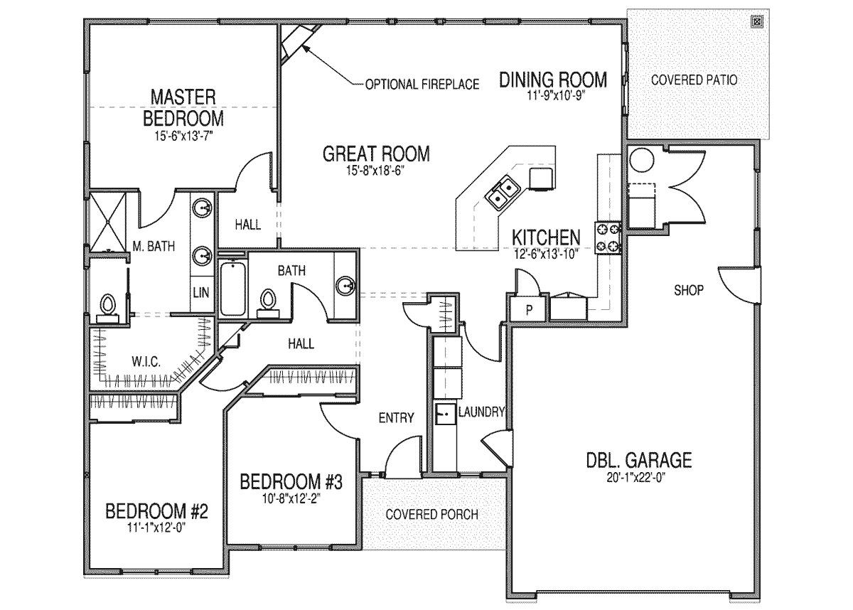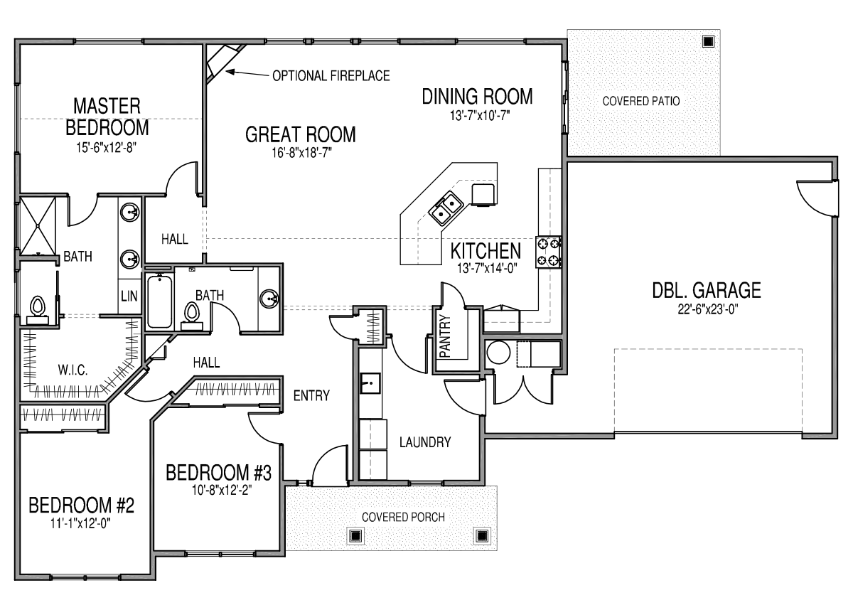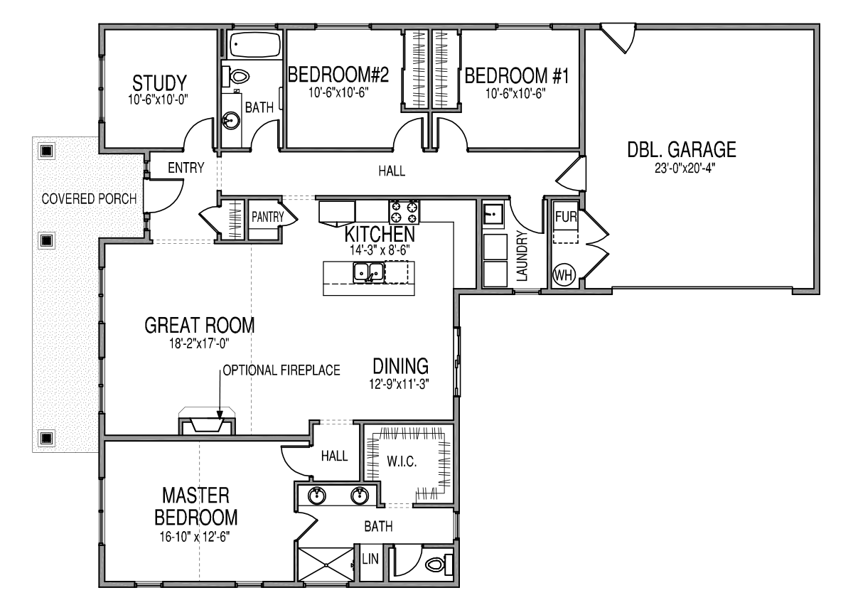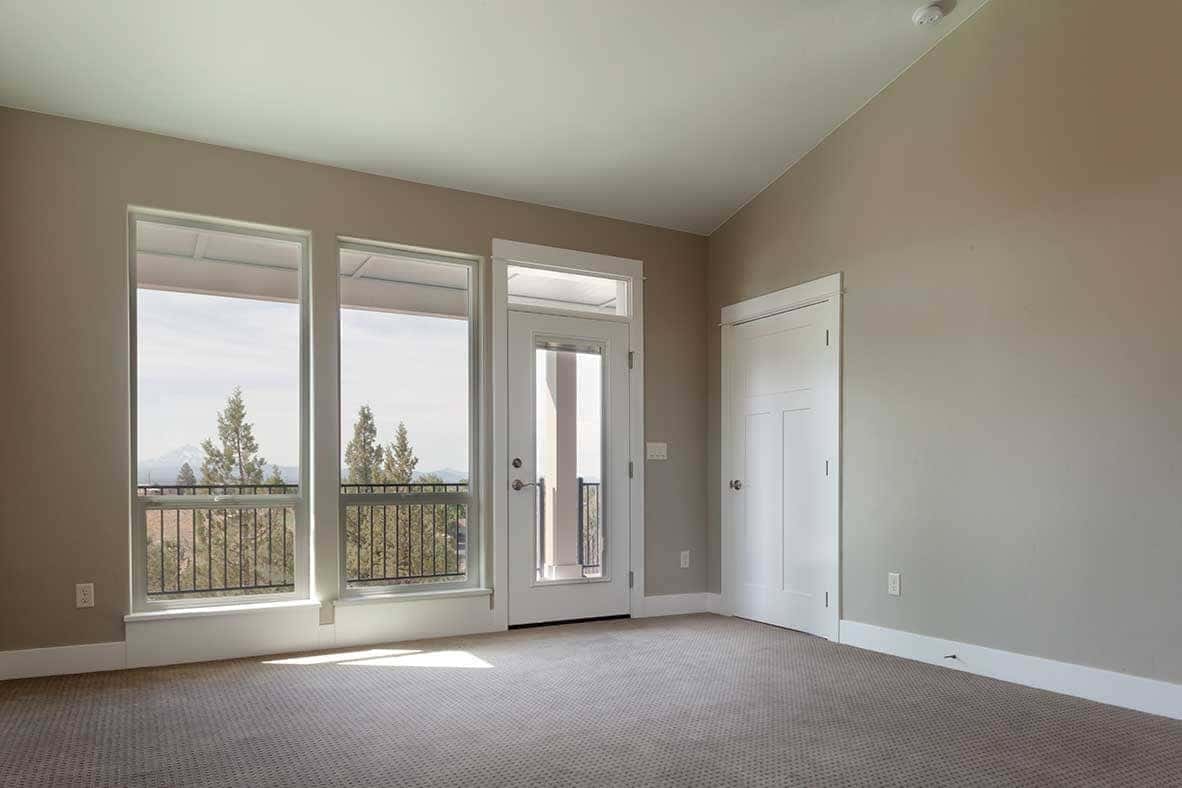
Throughout the decades, homebuilding and floor plan trends come and go. Long gone are the days of the 1970s conversation pit, and who can say what modern-day trends will become outdated in five years?
One design trend that may very well be here to stay is the split bedroom floor plan.
So, what actually is a split bedroom floor plan?
A split bedroom floor plan is a home in which the bedrooms are not on the same side of the house. The primary bedroom is split from the other bedroom(s), usually by common areas in the center of the home like the kitchen, living room, and dining room.
Another way to accomplish a split bedroom feel is to separate the primary from the guest bedrooms with bathrooms and closet space coupled with a separate entrance to each bedroom.
Despite what it might sound like, the bedroom itself isn’t split down the middle! The “split” in a “split master bedroom floor plan” is between the rooms.
Examples of split bedroom floor plans
We might be biased at New Era Homes, but we think split bedroom floor plans are pretty great! Here are several of our customizable split master bedroom floor plans.
NEH floorplans w/split
- Independence
- Adams
- Liberty
- Commonwealth 1
- Lincoln 1
- Americana
- Monroe
- Patriot
- Jefferson
- Hamilton
- Taft
- Roosevelt
- Kennedy
- Tribute
- Madison
Pros and cons of split bedroom designs
Is a primary master bedroom floor plan right for you? If you’re not sure, we’ve put together our lists of pros and cons of the split master bedroom.
Pros
- Privacy: With the master bedroom on the opposite side of the house from the other bedrooms, there’s much more privacy on both sides. Parents don’t have to worry about waking up the kids after their bedtime, and if you have visitors in the guest bedroom they’ll feel like they’ve got their own suite!
- Creates an open, central space: By placing the great room, dining room, and kitchen in between the master bedroom and the other bedroom(s), the home is given a communal meeting space right in the middle. It’s easy to envision the whole family waking up and coming together for breakfast in this central area!
- Customizability: All of the floor plans at New Era Homes are extremely customizable to meet your standards, including our split bedroom floor plans. With the bedrooms not being adjacent to each other on a single side of the house, there are plenty of opportunities for customization in a split bedroom design.
Cons
- Distance between rooms: This con is particularly noticeable for parents with younger kids. If your little one had a nightmare or can’t get to sleep, they have to trek all the way across the empty dark house to get to your bedroom.
- Bedrooms may be adjacent to the garage: In some split floor plans, the 2nd or 3rd bedroom may be right next to the garage. If someone in your family works late or early, the sounds of the car starting and the garage door opening might disturb whoever sleeps on that side of the house.
- Energy efficiency: If you’re trying to be energy-conscious, it might be easier to heat or cool one side of the house where all the bedrooms are as opposed to opposite sides of the house in a split bedroom floor plan.
To split or not to split, that is the question…

Whether you’re convinced that your custom dream home should have a split master bedroom floor plan or you prefer your bedrooms near each other, New Era Homes has a floor plan for you! We’ve been designing and building custom homes in Central Oregon for years.
If you’re interested, get in touch with us online or give us a call at 541 330 5463!
Read More: What’s the Difference between Semi-Custom Homes and Custom Homes?
